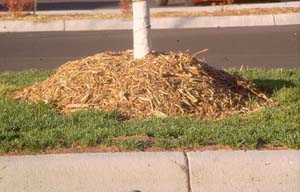 |
| Stone Retaining Wall with Steps |
It’s hard to have an al fresco dinner party on a
slant. For properties with a slight slope, a decorative stone wall might be the
right landscape solution to straighten up the sloping land into two flat areas.
This creates two levels in order to provide one flat surface for lawn games
like badminton or croquet, and a second level area for dining, relaxing and
outdoor living.
Ask your Crabapple LandscapExperts Rep if the
sloped area can be graded with a bobcat, flattening it out by means of a low drop (17 to 20 inches) that can also be used as seating. A low sitting wall
helps define the space as well as provides additional seating for outdoor
entertaining. Low retaining walls also function as a backdrop for plantings and
colorful flowers.
Stepped Terraces
If the grade is more sharply sloped, perhaps a series of 2 or 3 low
retaining walls can create an attractive series of level terraces. Call the
LandscapExperts for retaining wall issues relating to erosion, water seepage,
soil texture, tree root zones or local restrictions that require expert
know-how.
The LandscapExperts Team favors
decorative stone, brick or block rather than landscape timbers for permanence
and long-term ease of maintenance. We
follow three steps in laying out a stone wall:
Choosing the stone
 |
| Jigsaw Puzzle Stone Wall |
The type of stone determines
what the wall will look like when finished. Round, flat, squared or irregular
rocks, new or old stone, or a variety of mixed stone will be fit together like
a jigsaw puzzle, creating an attractive finished wall. Before beginning, theLandscapExperts blend all of the types of rocks together to ensure an even or
uniform composition.
Next we separate out the capstones, (wide,
flat stones for the top of the sitting wall), and reserve them for finishing
the top.
Steps
Layout - will the most appropriate wall be straight
or curved? Get our expert opinion
Setting the foundation – digging out a trench
in which we lay the foundation
Thickness of the foundation – is based on the
height of the wall
Width of the foundation - should be a little
wider than our stone wall
We mix and pour the concrete, make sure it is
level and smooth with a trowel
We let the foundation set (cure) overnight,
and begin building the next day
Calculating How Much Stone?
To
determine how much stone is needed, the formula we use for # of cubic yds. = L'
x W' x H'/27. In other words, multiply the proposed length, width and height of
the sitting wall in feet and divide by 27 to determine the number of cubic
yards of stone needed. Convert this to tons instead of cubic yards by multiplying by 1.5.
Building
 |
| Block Curved Retaining Wall |
Building
on the foundation, we lay stones along the extent of the wall from one end to
the other, choosing stones that fit together like pieces of a jigsaw puzzle. It
is best not to lay one stone upon the other, but to interweave or interlay them
so that a top stone covers the gap between 2 or 3 stones in the row beneath,
exactly like bricks are set in a brick wall.
Small
stones are useful for filling gaps between the rocks and stabilizing them.
Backfill
soil also can be used to make planting pockets for ferns or wallflowers.
Finishing
When
the desirable height of the wall, less the thickness of the capstones, has been
reached, it is time to finish it off laying on the capstones from one end to
the other. Once all the capstones in place, we backfill with a sandy topsoil
and plant with turf or herbs and flowers. Crabapple LandscapExperts welcome you to level outdoor
living!













